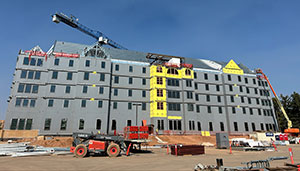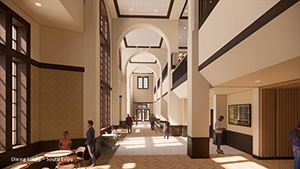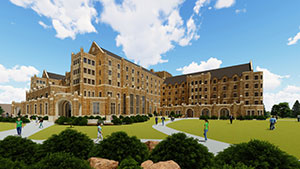UW Housing Project Reaches Milestone, On Track for First Students in Fall 2025
Published November 08, 2024

The biggest construction project in the University of Wyoming’s history reached another milestone this week, setting the stage for UW students to begin living and dining in a modern, state-of-the-art residence hall complex beginning in the fall 2025 semester.
UW and JE Dunn Construction celebrated the official “topping out” of the university’s new student housing project with the placement of the final structural beam. The $285.5 million project includes two new five-story residence halls that will house a two-story dining hall and more than 920 student beds at the center of campus next to the Wyoming Union and Half Acre Recreation and Wellness Center.
This is the first residence hall project for the university in nearly 60 years.
“The sense of excitement on campus is almost palpable as we have seen the structures take shape and exterior work progress,” UW President Ed Seidel says. “These facilities will create an amazing living and learning environment for our students, and we can’t wait to welcome the first group of residents next fall.”
The first part of the project -- the North Hall and the connected two-level dining facility -- are on schedule to open for the fall 2025 semester. The second phase -- the South Hall -- is on track to allow occupancy in the spring 2026 semester.

“It has been such a privilege to work with the University of Wyoming and the design team in sharing their vision for the future of this campus,” says Will Peterson, JE Dunn’s project director. “Our project team is excited to be part of such an iconic and impactful project for the university and its students.”
While crews are working to complete the facilities, UW officials are putting the finishing touches on plans for how the new residence halls will be populated, including rates for them and the older high-rise residence halls that will continue to serve students. While about 450 students are expected to live in the North Hall starting in fall 2025, another 470 or so will start the 2025-26 academic year in McIntyre Hall and then move to the new South Hall for the spring semester.
Because the new halls aren’t expected to accommodate all on-campus students, there’s expected to be an option for students to live in existing White Hall as well. Decisions on these issues are expected in early 2025.
Demolition of other current residence halls is part of the overall plan, but no deconstruction is expected for a number of years as the transition to the new facilities takes place.

“We have known for some time that our current residence halls need to be replaced. These new facilities, located closer to the central campus and featuring modern design and amenities, will be a significant upgrade for student life at our university,” Seidel says. “They will provide a wonderful environment for students to build a sense of community during their first year on campus and beyond, which we know is so important for their success.”
Funding for the project comes from $205.8 million in bonds issued by the university, supplemented by $80 million in legislative appropriations. Construction began in November 2022. The UW Board of Trustees selected JE Dunn as the construction manager in a competitive process in 2020 following the firm’s management of the Wyoming State Capitol restoration project in Cheyenne. The architect, alm2s, partnered with Plan One, of Cheyenne, and Mackey Mitchell Architects, of St. Louis, on the design.
Founded in 1924, JE Dunn is the eighth-largest domestic general building contractor in the United States, with offices in 26 locations.

