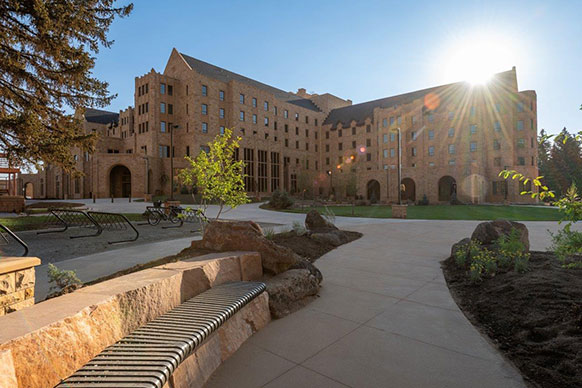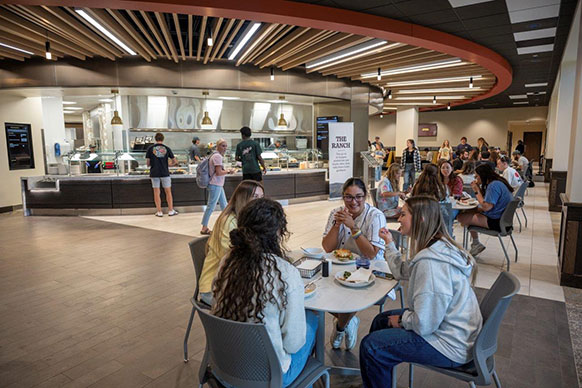
UW’s new North Hall and Dining Center, with 410 student beds and state-of-the-art food service facilities, will open to students in UW’s Saddle Up program Friday, Aug. 15. (UW Photo)
The wait is over.
The University of Wyoming’s new North Residence Hall, along with its state-of-the-art, two-story Dining Center, will open for students Friday, Aug. 15, for UW’s annual Saddle Up, a weeklong program for first-year and transfer students to get a jump-start on their college experience.
The $285.5 million project -- the largest construction project ever on the UW campus -- also includes South Hall, which is still under construction but will be ready for students in the spring semester. These new facilities are the first new residence halls for UW students in the last 60 years.
Construction began in November 2022, with Denver-Based JE Dunn Construction chosen as the general contractor. North Hall has 410 beds and South Hall 542.
“The addition of the new residence halls and Dining Center makes UW an even more wonderful place for Wyoming students to further their education,” says Kermit Brown, chairman of the UW Board of Trustees. “They provide a healthy and stimulating living environment conducive to success at the college level. I look forward to seeing the many ways our students will benefit from these improvements.”
The impetus for the project is largely about quality of student life, Brown says. The new halls are designed to better foster UW’s robust freshman interest groups and living-learning communities, where students share classes and activities with their residence hall neighbors along shared interests and majors.
The five- and six-story halls offer single-use bathrooms and a variety of room types, including doubles; singles; semi-suites with private bathrooms; and semi-suites with shared bathrooms. The new halls are centrally located next to the Wyoming Union and Half Acre Recreation and Wellness Center.
And each room has its own air conditioning and heating units, which automatically shut off when the windows are opened.
“North Hall and the Dining Center are fantastic facilities,” says Tennyson Smith, a junior from Cheyenne majoring in clinical psychology with a minor in social work. “There’s just so much to unravel with these new spaces -- I can’t wait to see what students coming in think of these fantastic buildings. I think it’s amazing for Wyoming, and I think it’s amazing for our students. And I’m happy I get to be a part of it.”
The buildings total more than 300,000 square feet: North Hall is 183,029 square feet, including the 71,258-square-foot Dining Center on the main and mezzanine levels; South Hall is 123,853 square feet. The architect, alm2s, partnered with Plan One, of Cheyenne, and Mackey Mitchell Architects, of St. Louis, on the design.
The new halls contain 358,688 individual pieces of sandstone -- 187,643 on the North Hall and 171,045 on the South Hall. Stone masons from across the world were brought in to finish the project on time.

Students dine in UW’s new two-level Dining Center, which offers nine serving station and will open to the community Monday, Aug. 25. (UW Photo)
“It’s been a great experience partnering with the University of Wyoming and alm2s on this important addition to campus life,” says Will Peterson, JE Dunn project director. “Watching student excitement build over the last couple of years has been really rewarding, and we’re proud to deliver a space designed for students to live, dine and connect. We’re excited to stay on campus as we move toward completing South Hall for the spring semester.”
The two-story Dining Center -- with nine serving stations that will cater to a large audience including students, faculty, staff and Laramie residents -- should become a hub for campus life, says Eric Webb, UW’s associate vice president for business enterprises.
Student meal plans were simplified to offer a five-day and a seven-day unlimited plan. Faculty, staff and off-campus students can buy a commuter meal plan, and people will pay just $12.99 for full access to all nine stations for lunch and dinner. Laramie diners can access the Dining Center starting Monday, Aug. 25, the first day of the fall semester.
“After years of planning, design and construction, this new housing and dining facility isn’t just a building -- it’s a better way to live, learn and connect on campus,” Webb says.
Stations include:
-- The Ranch -- Your go-to for burgers, sandwiches and hearty sides, done with down-home goodness.
-- Prexy’s Pasture Salad Bar -- Where plant-forward, farm-to-table eats take root.
-- The Spice Road -- Wander the kitchens of Asia, all in one delicious stop.
-- Sabor -- A rustic yet refined exploration of tastes from Central and South America.
-- The Extra Mile -- Healthy, wholesome cuisine with allergen-conscious sensibilities.
-- Mangia! -- An Italian American sauce and pizza kind of joint serving traditional scratch-made favorites.
-- Americana -- Featuring classic and comfort dishes you grew up with.
-- Etcetera -- Protein, provisions and curated bites blending fuel and flavor.
-- The Bucking Horse Bakery -- Scratch-made desserts fresh from the range.
“We want to welcome not just our new students, but all of campus and Laramie to what we think is going to be a wonderful dining experience,” says Vaishali Parag Chitnis, associate director of UW’s Dining Services. “Our new stations feature state-of-the-art equipment, and our executive chefs, Mathew Branson and Kunal Sinha, are extremely creative and talented and lead a dedicated team of chefs and cooks.”
Funding for the project came from $205.8 million in bonds issued by the university, supplemented by about $80 million in legislative appropriations.

