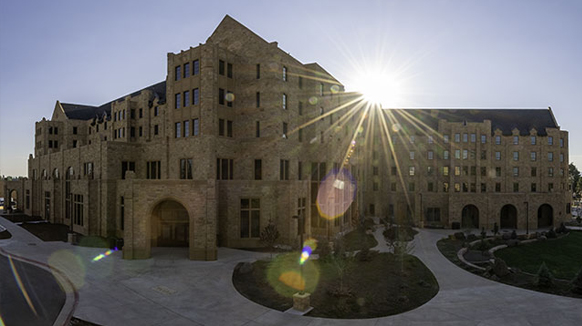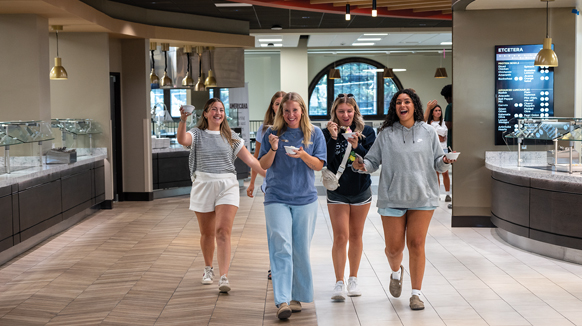A New Home for Future MVPs
Published September 17, 2025

North Hall dining facility and residence hall opened this fall.
UW’s new North Hall and South Hall provide modern living-learning spaces and enhanced dining.
By Micaela Myers
The largest construction project in University of Wyoming history will be completed this school year with the opening of the new North Hall dining facility and residence hall this fall and the opening of the South Hall for the spring semester.
These new facilities provide more comfortable living accommodations, additional community
and study areas, and a new dining hall — all connected to the main part of campus
and designed to blend in with traditional campus architecture.
“The units are bigger with a lot more natural light,” says Associate Vice President
for Business Enterprises Eric Webb. “They feature individual heating and cooling controls
that will automatically shut off if windows are left open, improving energy efficiency.
The hallways are big, light and bright. There are a lot more alcoves to study in and
more community spaces, including an amazing lounge space downstairs with a community
kitchen and meeting and study rooms.”
In addition, the laundry rooms are located on the ground floor along with a modern
mailroom. A variety of room types are available, including doubles, singles, semi-suites
with private bathrooms and semi-suites with shared bathrooms.
While peer institutions have built a new hall every 10-20 years, UW’s last new hall was built in 1967.
“Our old halls have very simple rooms, with limited community space, low ceilings
and no air conditioning,” Webb says. “They are also tower buildings, which many students
are not as comfortable with.”
The old halls were not designed in traditional UW sandstone and are set away from
the heart of campus.

Students enjoying the new dining facility.
The new halls are only five and six stories high and located west of 15th Street, next to Half Acre Recreation and Wellness Center, and near the Wyoming Union and many other key facilities. The exterior design of the halls follows UW’s trademark Collegiate Gothic sandstone architecture. Attractive green spaces and a small amphitheater provide students with areas for outdoor events and recreation.
North Hall’s new dining facility will replace Washakie and offer students, UW and
community members nine concept platforms, including Pan Asian, Comfort, Latin, Allergen
Aware and Italian, and others, all led by a new executive chef. The central bakery
will also move to the new location with a window to see the baking in action, serving
baked goods, coffee and sandwiches.
North Hall will house 409 students and South Hall another 541, offering space to the
majority of freshmen living on campus. In total, the new halls offer 300,000 square
feet of space, with construction by JE Dunn. Funding for the two halls came from $205.8
million in bonds issued by the university, supplemented by $80 million in legislative
appropriations.
“We had a lot of support,” Webb says. “The architecture, character, detail and finish
work are amazing. The legislative housing task force appointed by the governor really
helped us design it and take it to this standard.”
For example, huge arched windows bathe the new dining center in natural light. A two-story
art piece is also planned for the dining center, and the two new roundabouts on 15th
Street will feature Wyoming-related statues.
“The sense of excitement on campus is almost palpable as we have seen the structures
take shape and exterior work progress,” UW President Ed Seidel says. “These facilities
will create an amazing living and learning environment for our students.”

