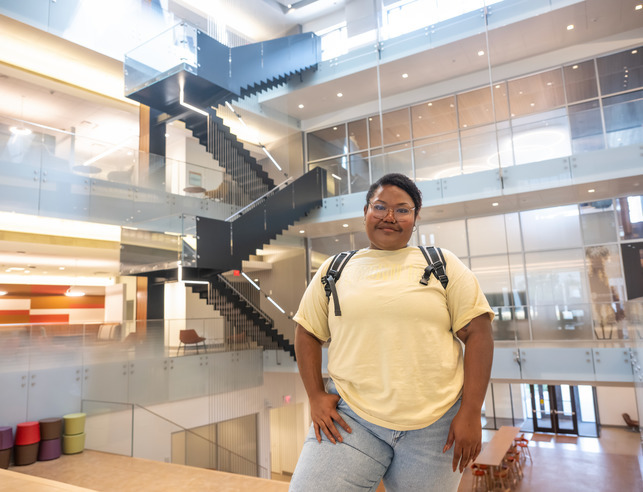EERB Stats
Square footage: 100,000
Number of floors: Four (five with mechanical penthouse)
Number of educational spaces: 150
Daily student occupation: 200-300
Total cost: $105 million ($75 million in state appropriations, $15 million in projected
private donations, and $15 million in state-matching funds)
The major players
Lead Design Firm: ZGF Architects (Seattle)
Other Design Partners: Malone Belton Abel (MBA) and GSG Architecture
Construction Manager At Risk (CMAR)/General Contractor: GE Johnson (Colorado Springs,
Colo.)
Note: ZGF associate partner and lead designer/project manager Corinne Kerr is a UW
architectural engineering graduate.
The timeline
Prep work included earth moving, movement or removal of water, power, conduit lines and a lengthy process of acquiring property. Some environmental remediation was required, along with normal site preparation and clearing.
- Public groundbreaking: Oct. 7, 2016
- Construction formally underway: Oct. 17, 2016
- Construction period: About 28 months
- Completion date: Access was handed over February 2019, with classes and research beginning in fall 2019


