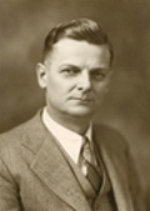Wilbur Arthur Hitchcock
Hall of Fame Class of 2014
B.S.C.E. 1912, University of Wyoming
Professional Degree in Civil Engineering, 1916,University of Colorado
Wilber Arthur Hitchcock was born in South Dakota in 1886. He moved to Laramie in 1908 to attend UW and began designing homes as an undergraduate.

From 1917 to 1922 he taught engineering at UW, while serving as the University Architect. Wilbur then opened his private architectural practice and stayed involved with the UW Alumni Association, serving twice as President. Among the university buildings he designed are the Aven Nelson building, McWhinnie Hall, the Cooper House, the Pi Beta Phi house, Half-Acre Gymnasium with William Dubois, and Engineering Hall with Frederick Porter. In 1924, he drew the plan for the UW campus with buildings facing the open spaces of Prexy’s pasture. His use of native sandstone and his characteristic neo-Gothic
Architecture made the UW campus distinctive and harmonious. During his time, Mr. Hitchcock designed over 70 homes in Laramie and numerous prominent buildings including the Masonic Temple, Ivinson Home for Ladies, the Laramie Plains Civic Center, the Alice Hardie Stevens Center and the Albany County Courthouse with William Dubois. Wilber also designed schools in Hanna, Medicine Bow, Saratoga, Lusk, Wheatland and Sundance, Wyoming.
Mr. Hitchcock also contributed to the community of Laramie and UW through his love of music, literature, theater, and family. He married Gladys Corthell in 1914 and they had four children. After her death in1925, he married Verna Johannesen. His rich life and prolific career were cut short in 1930 after his untimely death.

