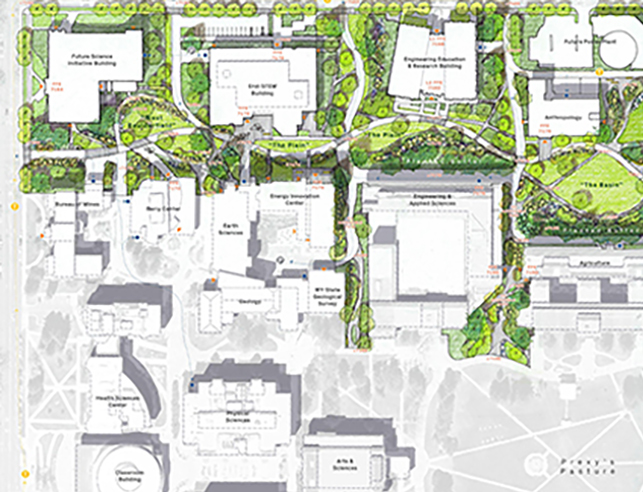Contractor: GE Johnson Construction, Jackson WY
Architect: Norris Design
Construction Schedule:
-
Phase 1 Construction Start: Spring 2021
-
Phase 1 Construction Complete: Fall 2022
Project Size: 5 acres
Project Budget: $5,000,000
Project History:
-
Exterior Design Approval – July 2019
Campus Impacts:
-
12th Street between Lewis and Bradley Streets will be permanently closed to private vehicles beginning in the summer of 2022.
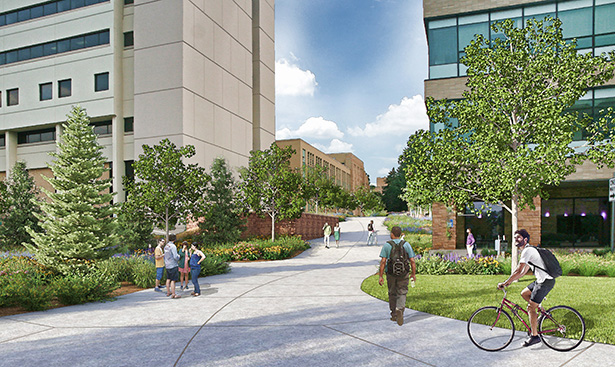 |
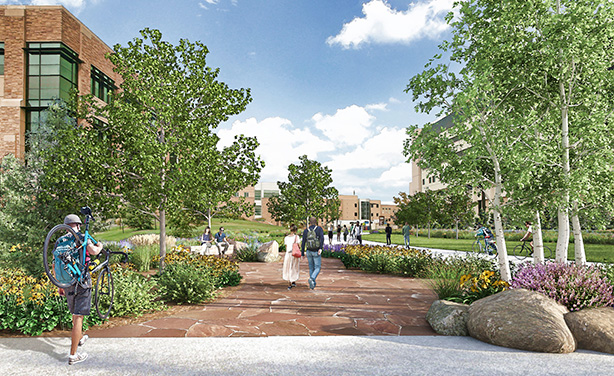 |
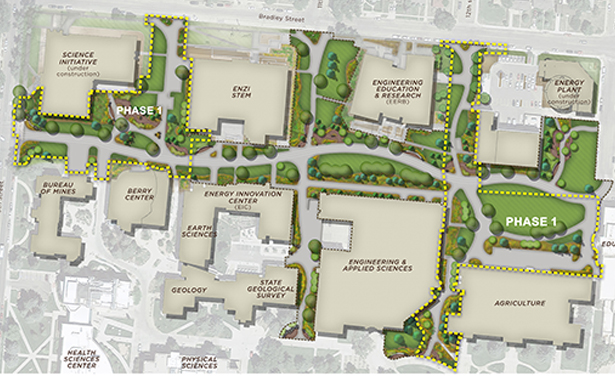 |
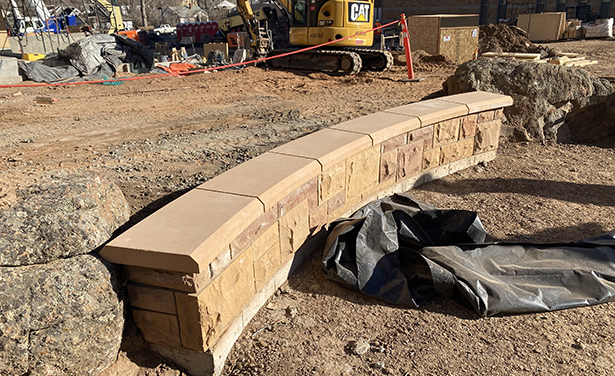 |
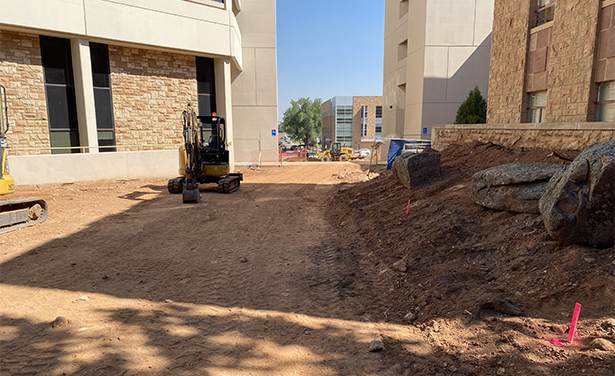 |
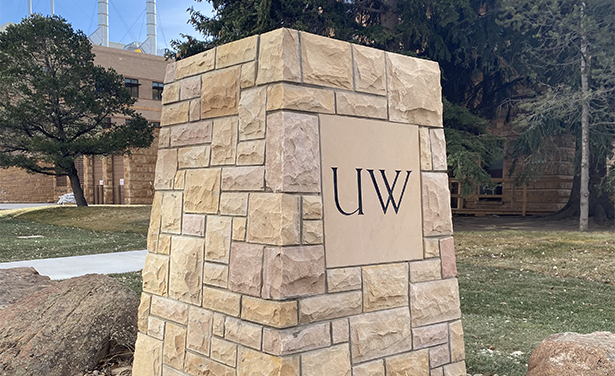 |
Construction Projects Interactive Map

