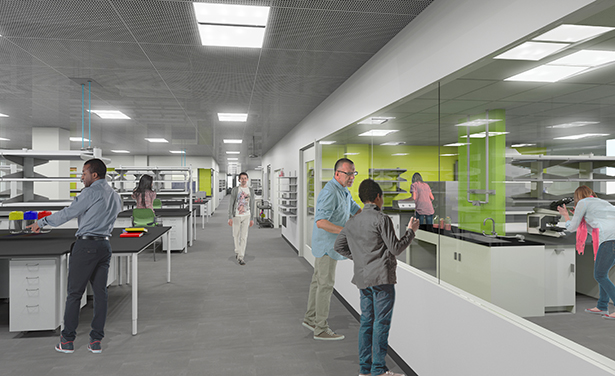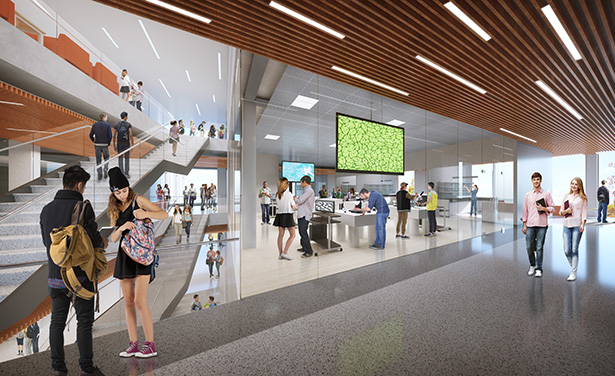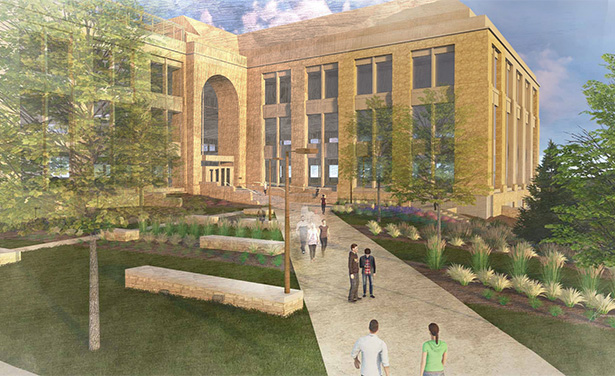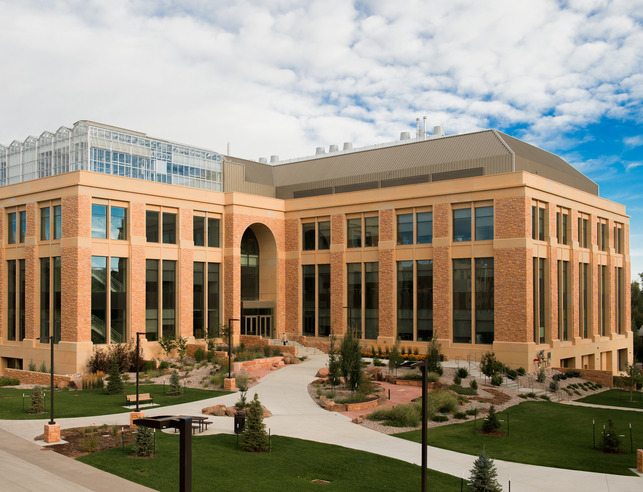The CASI will consist of state-of-the-art imaging rooms for atomic force microscopes, transition electron microscopes and X-ray photoelectron spectrometer, which are essential to support their nanomolecular materials research.
The CIBR will include shared research labs, BSL2 labs, core support spaces and offices for faculty, research staff, and graduate students from the department of Botany and Molecular Biology, Ecosystem Science, Zoology and Physiology precisely controlled environments for animal rearing and plant growth, and modern greenhouses.
The ALC spaces will be a transformative feature for this building and campus with classrooms for core science courses in biology, chemistry, and physics. Students will be engaged in a variety of learning opportunities which are facilitated by the instructor that include short interactive lectures, small group discussions, problem sets, case studies and web-based learning opportunities.
Contractor: GE Johnson Construction Wyoming, LLC
Architect: GSG Architecture, Inc
Construction Schedule:
-
Construction Start: Fall 2019
-
Construction Complete: Spring 2022
Project Size: 153,000sf
Project Budget: $103,000,000
Project History:
-
Science Initiative Task Force
-
Exterior Design Advisory Committee approval
-
Interior Design Approval
Campus Impacts:
-
Lewis Street between 9th and 10th Streets will be closed to vehicular traffic
-
10th Street between Lewis and Bradley Streets will be closed to vehicular traffic
-
Intermittent lane or road closures on Bradley Street
 |
 |
 |
Construction Projects Interactive Map

