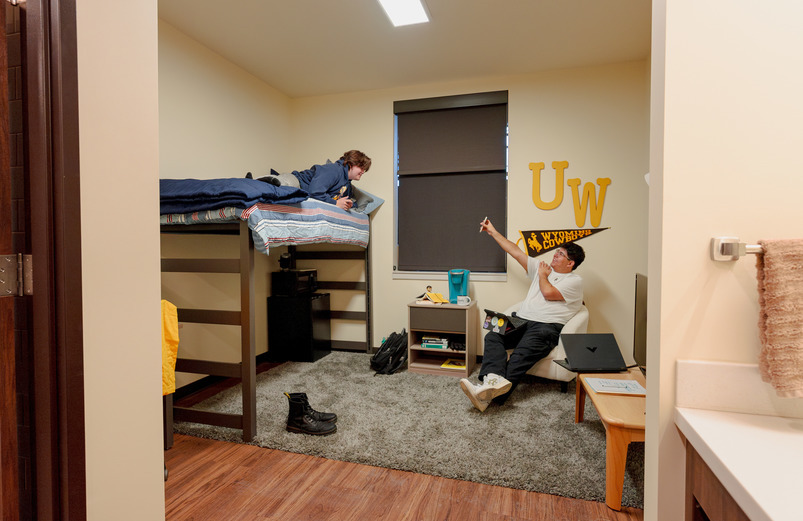North Hall Features
- Secured Entrance
- University WiFi
- Wired Internet
- Individual Use Bathrooms in Each Pod
- Community Lounges
- Study Rooms
- First Floor Laundry
- Temperature controls in each room
- Sinks in all rooms
- First floor community kitchen

Room Options
Community-style double, single, semi-suite with a shared bath, semi-suite with a private bath
- Double: Layout | Video Tour
- Single: Layout | Video Tour
- Semi-Suite Shared Bath: Layout | Video Tour
- Semi-Suite Private Bath: Layout | Video Tour
ADA Accessible Rooms available; please contact Disability Support Services
Room Furnishings & Dimensions
Room
- Room Height: The floor to ceiling height is about 9.5 feet.
- Window with Built-In Blinds: There is one window in each Residence Hall room.
- 46.5" W x 71" H
Sleeping
- Bed: Variable height for a loft-style. When lofted at the highest point, it is 54" from
the ground to the bottom of the mattress.
- Mattress: Each bed is equipped with an extra-long twin mattress.
- 80" L x 39" W x 8" D
- Night Stand: Each resident will have their own nightstand that has one drawer and a lower storage
compartment.
- 18" W x 24" D x 30" H
Studying
- Desk & Chair: Each room is equipped with a desk and chair for each resident.
- Desk Dimensions: 30" W x 24" D x 30" H
Storage
- Three Drawer Dresser: Each resident will have their own dresser with three even sized drawers.
- 30" W x 24" D x 30" H
- 30" W x 24" D x 30" H
- Closet: Every room comes with two closets, one for each resident.
- Hanging Clothes Area: 33” W x 62.5” H x 26” D
- Upper Shelf: 33” W x 33” H x 22” D
- Vanity with Sink, Mirror & Storage
- Mirror - 24" W x 48" H
- Under Storage
- Top Two Compartments: 12.5" W x 6.5" H x 11.5" D
- Bottom Two Compartments: 12.5" W x 6.5" H x 16" D
Extras
- Trash Can: Every room comes with one trash can to be shared among its occupants.

