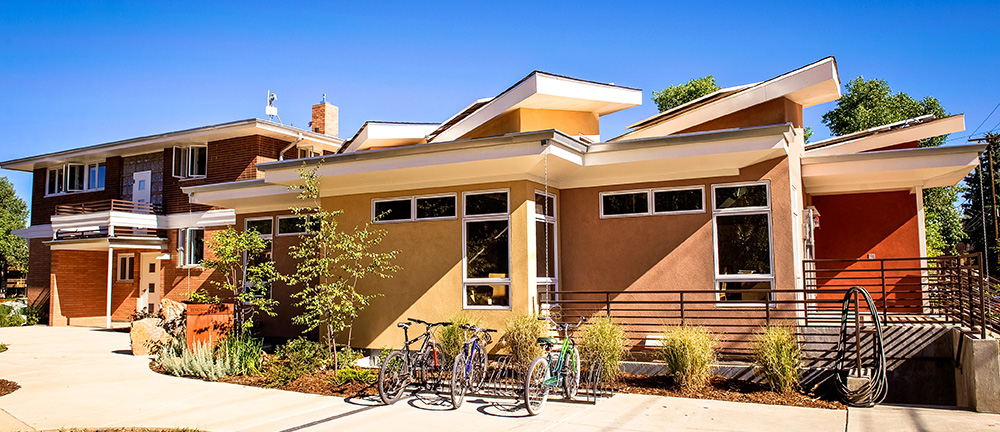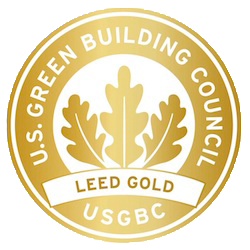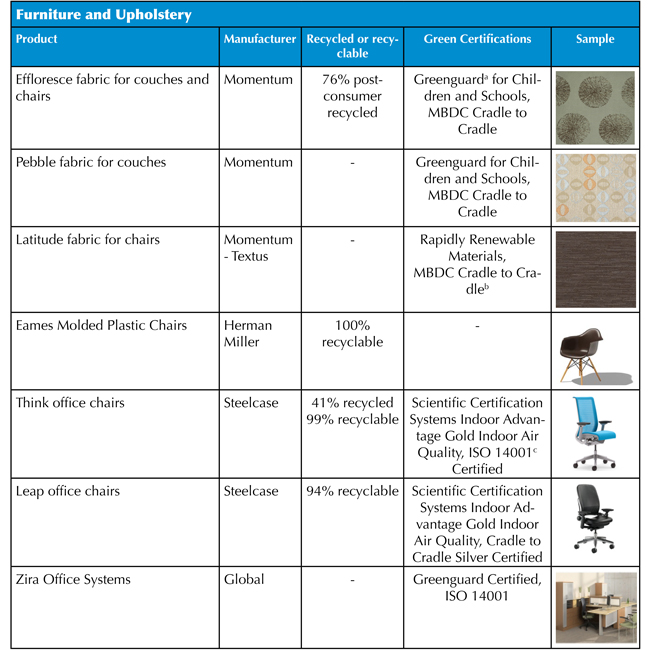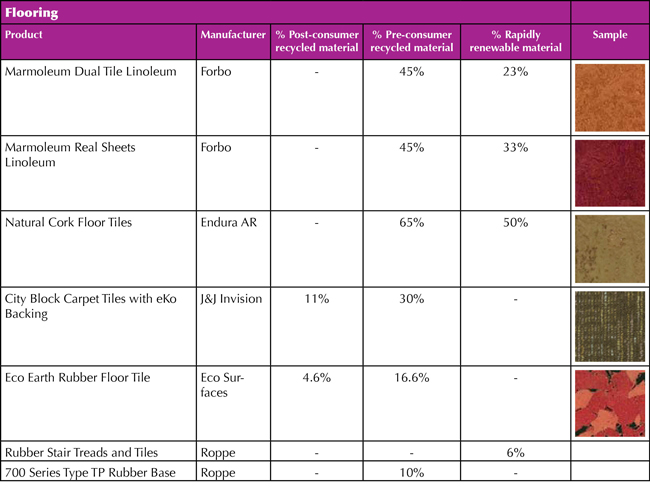
In 2009 and 2010, the Haub School of Environment and Natural Resources purchased a 1954 prairie-style building near the west side of campus thanks to a generous contribution made by Bim and Donald Kendall. Mr. Kendall is an emeritus member of our Board of Directors and the name "Bim Kendall House" commemorates the lifelong friendship between Bim Kendall and Helga Otto Haub (for whom the Haub School is named).
The house, which used to be known as the Hitchcock House, once held UW's Home Economics Program and was later a preschool. The Haub School remodeled the house and built on an addition. Our upgrades to the house were completed with sustainable building practices in mind. The unusual roof design of the addition provides a properly-orientated site for the photovoltaic panels and allows for passive ventilation within staff offices.
The Haub School's new home also includes an outside setting for students to gather. The Bergman Gardens, named in honor of former Haub School and Ruckelshaus Institute director Harold Bergman, includes an architecturally designed xeriscape garden made possible by donations from Haub School board members and other friends of Dr. Bergman.
The project received funding for green design from the Kresge Foundation and for the photovoltaic panels from the Rocky Mountain Power Blue Sky Program. The Wyoming State Legislature provided matching funds.
Leadership in Energy and Environmental Design
In December 2012, the U.S. Green Building Council granted the Bim Kendall House LEED Gold certification, for its energy saving measures, low resource consumption, educational components, and healthy workspaces, a rare certification level for a building remodel and addition.
The Kendall House was the first green building constructed at UW and the second building to achieve LEED certification. Now the university requires all new buildings be built to Silver level of the U.S. Green Building Council’s Leadership in Energy and Environmental Design (LEED New Construction v. 2.2) standards.
Because of its relatively small size and location at the campus-residential interface, the Kendall House is a model for both small-scale institutional and residential-scale green building design. We used simple technologies and regionally appropriate materials to create an energy-efficient and beautiful space.
- Download a PDF of the Kendall House LEED scorecard (PDF), outlining the LEED certification credits we earned from the U.S. Green Building Council.

Tour the Kendall House
Signs in the Kendall House mark 14 stops for a self-guided tour of the building's sustainably designed features. Five of the signs have bar codes that can be scanned with a smart phone to view the below online video tour.
Join Maggie Bourque, student advising coordinator for the Haub School, on a virtual tour of the Kendall House in six short videos. (You can also view the tour on YouTube.)
1. Introduction
2. Sustainable Sites
3. Water Efficiency
4. Materials
5. Indoor Environmental Quality
6. Energy and Atmosphere
Contribute
Green Building Resources
Are you planning to build or renovate a home or commercial space? Below are some of the readily available and sustainable products we used in the Bim Kendall House.




